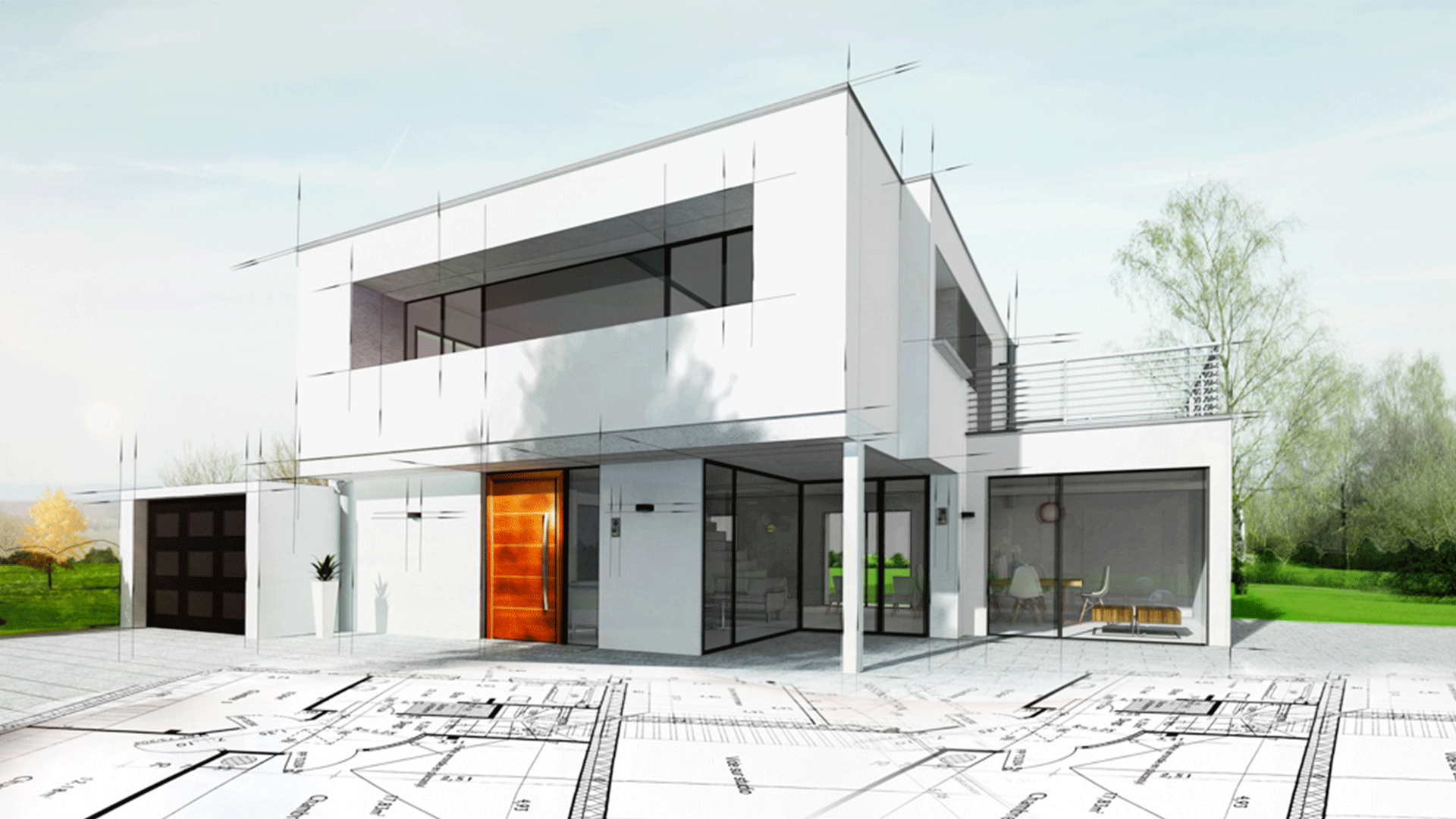Architectural Design Excellence
Creating inspiring, functional spaces that stand the test of time in Zimbabwe's built environment
Our Services View Portfolio
Creating inspiring, functional spaces that stand the test of time in Zimbabwe's built environment
Our Services View Portfolio

Damofalls Investments' architectural division combines creative vision with technical expertise to deliver buildings that are beautiful, functional, and sustainable.
Our designs respond to Zimbabwe's climate, culture, and construction traditions while incorporating modern innovations and global best practices.
Projects Designed
Years Experience
Deep dive into client needs, site conditions, and project objectives
Creative exploration of design options and spatial relationships
Refining designs with technical details and material selections
Producing construction documents and overseeing realization
Custom homes, housing estates, and residential complexes tailored to client lifestyles.
Innovative designs for offices, retail spaces, and mixed-use developments.
Functional and efficient facilities for manufacturing and logistics.
Specialized designs for educational, healthcare, and government facilities.
Thoughtful spatial planning and interior design solutions.
Eco-conscious architecture that reduces environmental impact.

High-end gated community with 50 luxury homes in Harare

Mixed-use commercial development in Ruwa with 10,000sqm GLA

Modern educational facility for 1,200 students in Norton

15,000sqm food processing facility in Gweru

150-bed healthcare facility with specialized units

Regional shopping center with 80 retail outlets
We begin by understanding your vision, requirements, budget, and timeline through detailed discussions and site analysis.
Our architects create preliminary designs that capture your vision while addressing functional requirements.
We refine the chosen concept with detailed technical specifications and engineering coordination.
We produce comprehensive construction drawings and specifications for tendering and building.
We oversee the construction process to ensure design intent is maintained and quality standards are met.

At Damofalls, we maintain open communication throughout the entire process, ensuring your vision is realized while meeting all technical and regulatory requirements.
Our architects work closely with engineers, contractors, and other specialists to deliver cohesive, buildable designs.
Advanced BIM and 3D modeling for comprehensive design visualization
Revit, SketchUp, Rhino
Photorealistic renderings to visualize designs before construction
Lumion, Enscape, V-Ray
Building Information Modeling for coordinated, data-rich designs
Autodesk BIM 360
Immersive VR walkthroughs for enhanced client engagement
Oculus, HTC Vive
Our team is ready to transform your vision into exceptional spaces that inspire.
Schedule Consultation Call Our Architects